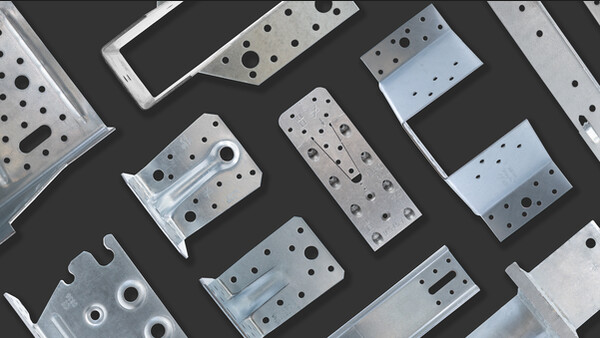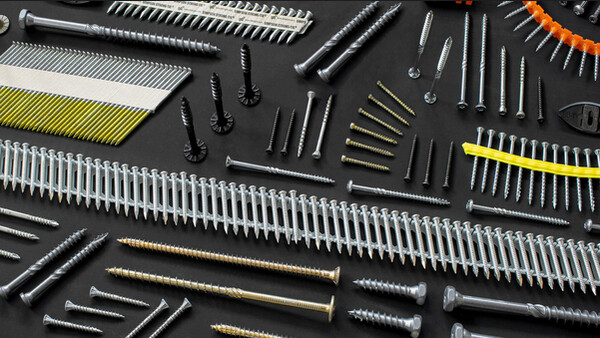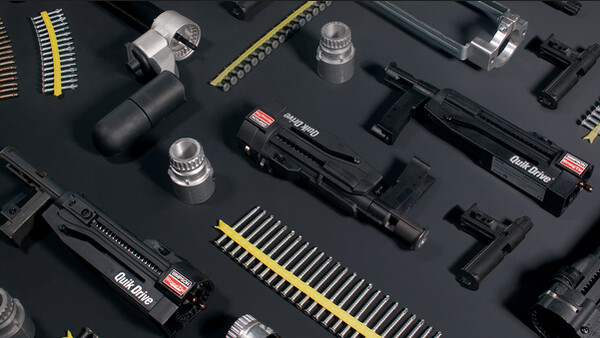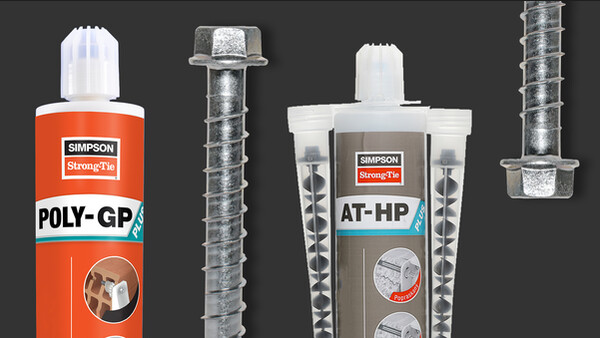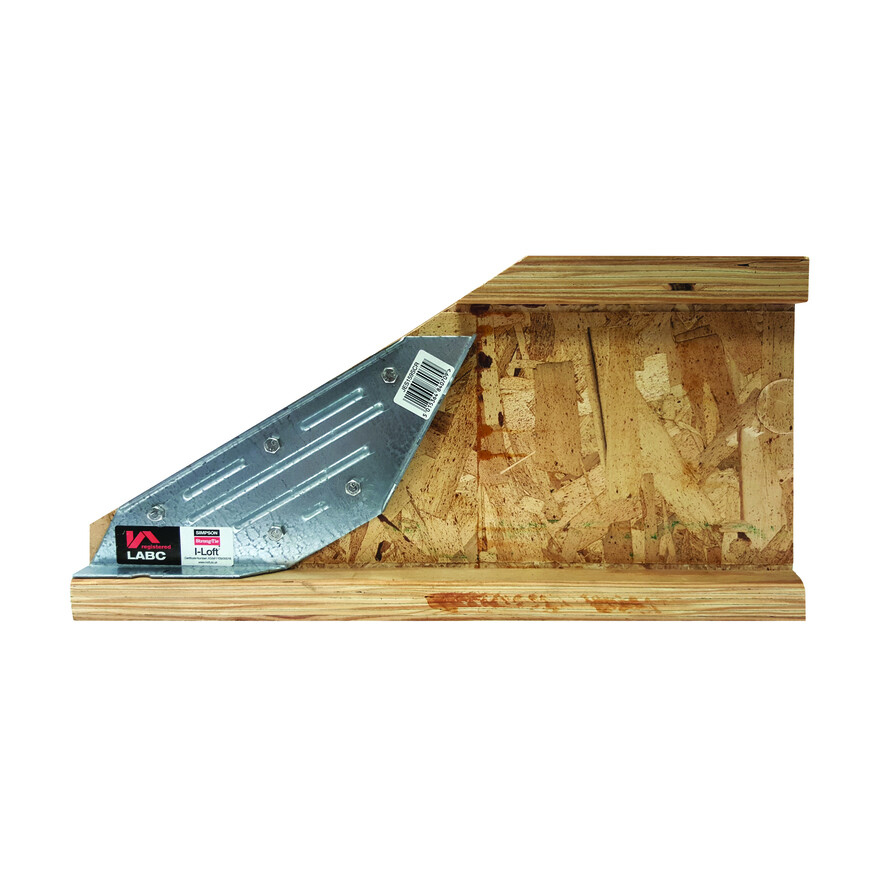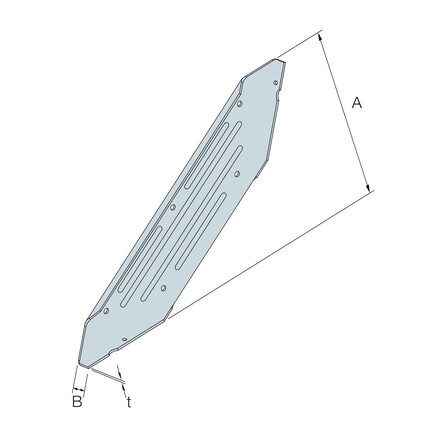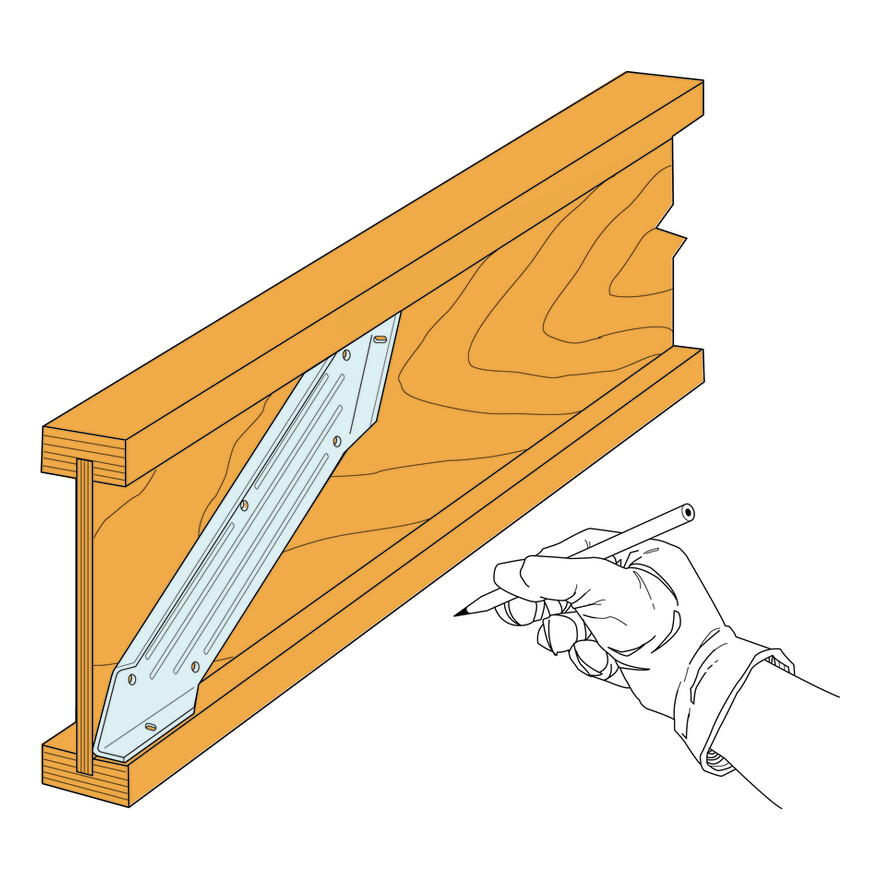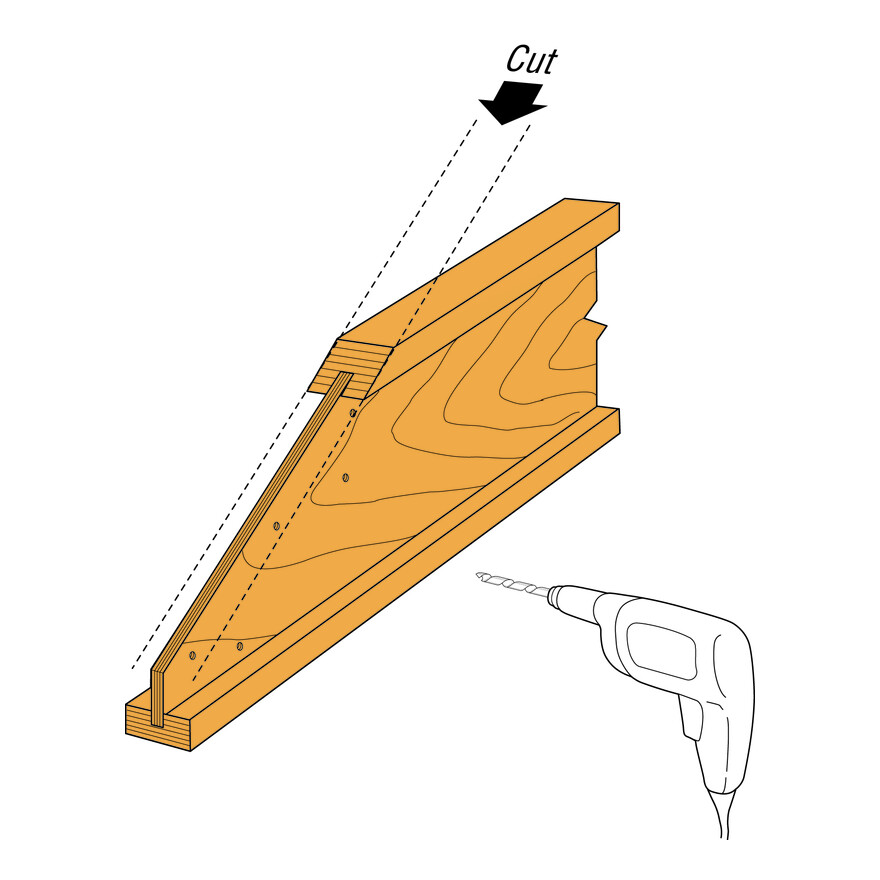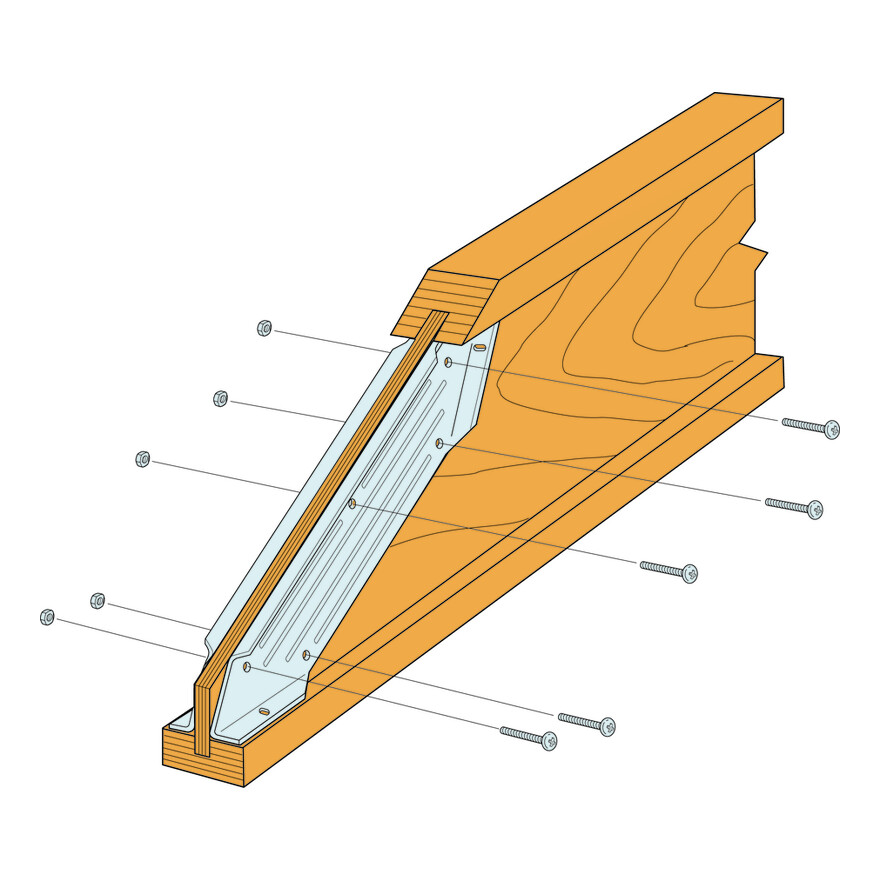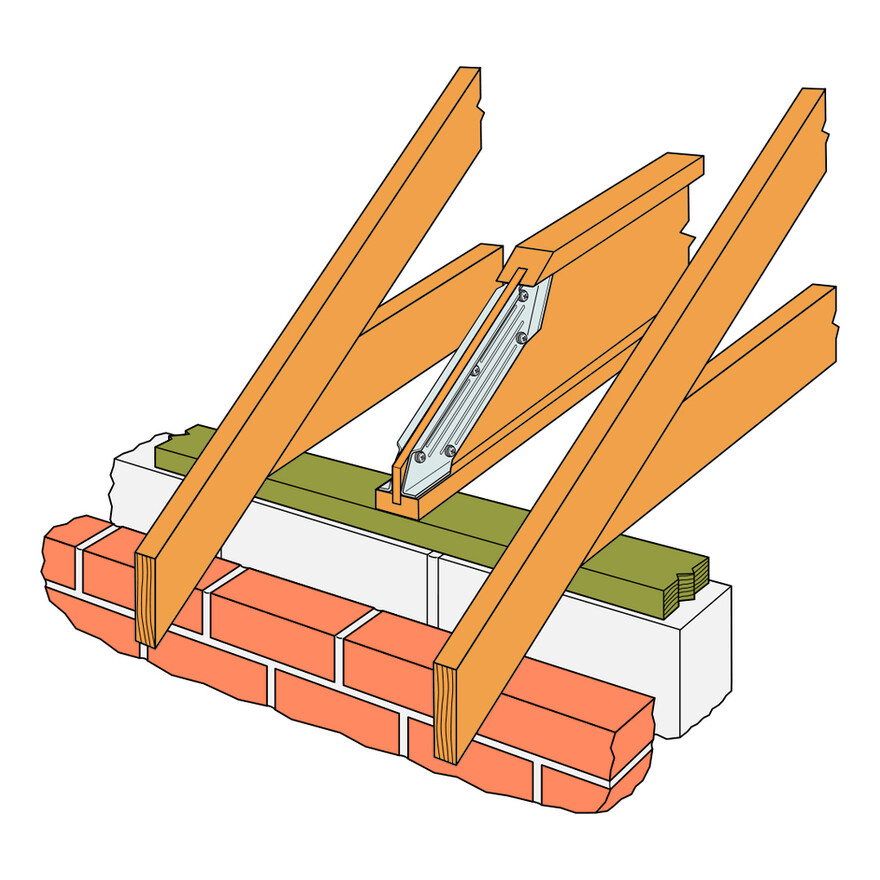Joist End Support
The JES is a two piece metal-work system which enables the use of engineered timber I-joists in loft conversions, offering a safe and economic alternative to the traditional method which requires steel girders.
It provides reinforcement to the joist ends where they are cut to fit within the
eaves of the existing roof. Each JES is supplied as 2 plates, as required for each joist end.
- The I-joists are installed from wall plate to wall plate, which means there is no need for a costly Party Wall Agreement.
- Steel beams can be eliminated, so there is no need for a crane, or to remove all the roof tiles.
Why Convert Lofts Using I-Joists?
- No need to install steel girders
- No need to hire a crane
- I-joists installed from wall plate to wall plate
- No need for a Party Wall Agreement
- Light weight
- Loft conversions also possible in timber frame houses
- Suits roof slopes of 30° or greater
