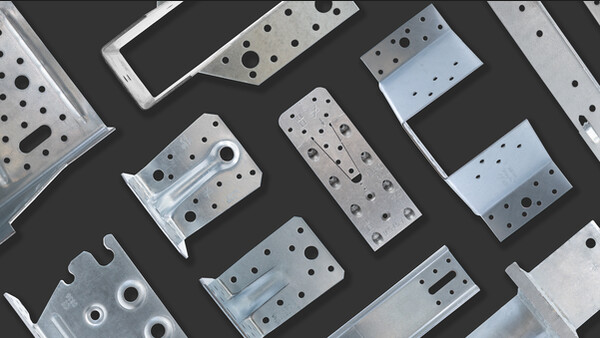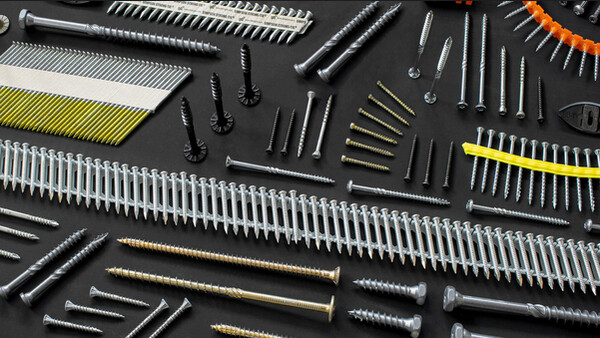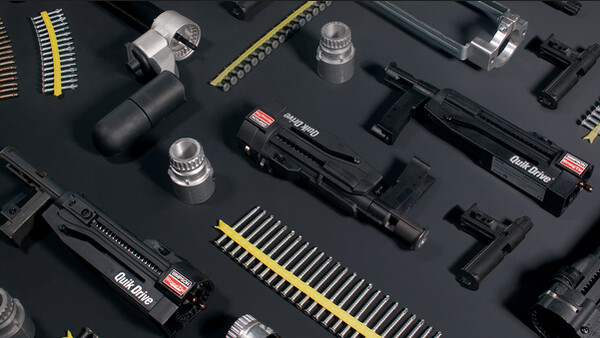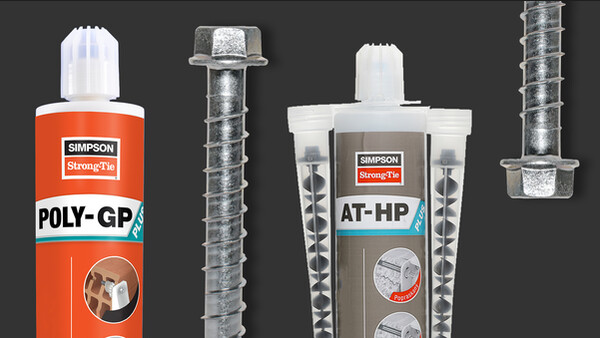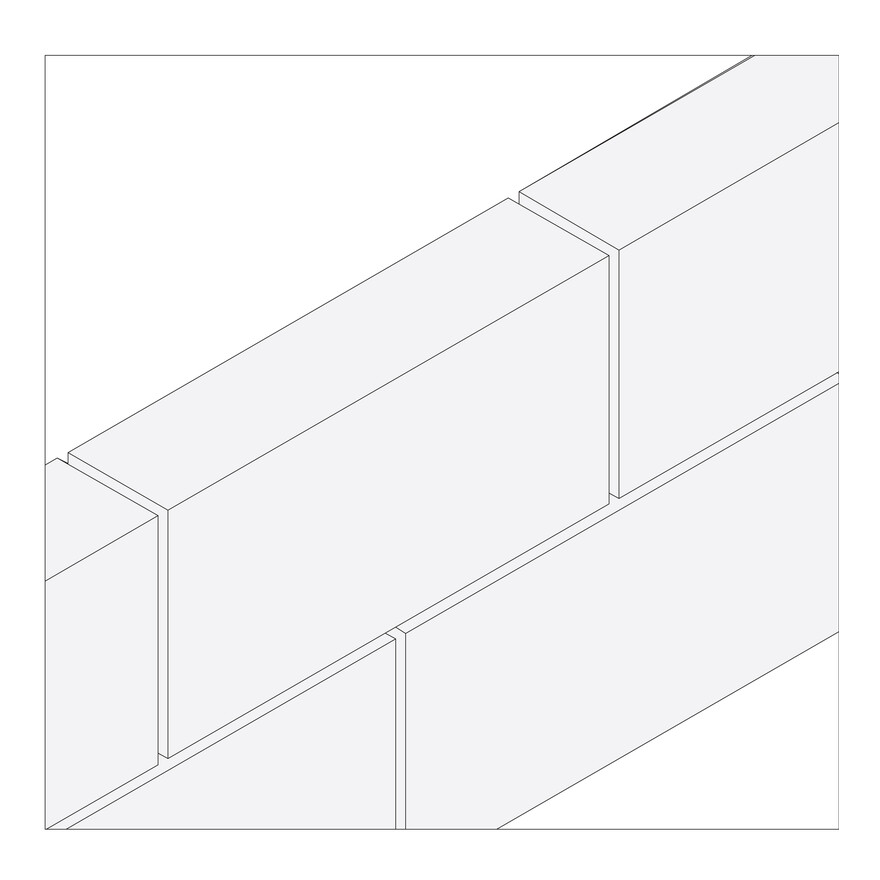Safety Fast Lite Hanger - Solid Joists
The SFLH is an innovative single piece hanger designed to support
timber joists from masonry walls, without the need for masonry above
the course of blockwork supporting the hanger.
Product Details
Features
Benefits
The SFLH has been designed to assist in meeting the air
leakage requirements as part of the Code for Sustainable
Homes.
Since the joist is supported by a hanger and does
not penetrate the inner leaf of blockwork, the potential for air
leakage is reduced and avoids the time consuming and costly
mortaring and sealing with mastic around built in joist ends.
This hanger allows construction work to continue safely just
3 days after the supporting blockwork has been laid - as
opposed to 28 days in the case of traditional masonry hangers.
- Avoids joist penetrating block work, minimising air leakage.
- Achieves published performance values with no masonry above the supporting course of block work.
- Enables the construction of the floor deck prior to the next lift of masonry.
- Reduces health & safety risks associated with the
- use of traditional masonry hangers with no masonry courses above them.
- Eliminates the need for propping to support the floor joists.
- Web stiffeners are not required with joists to achieve published performance values.
- Use FMS strap range with every hanger spaced up to 600mm centres to provide lateral restraint of the floor joist in accordance with EN845-1.
- If using HES restraint straps, place at 2 metre centres.
- CE Approved: meets the requirements of EN845-1 and tested in accordance with EN 846-8.
Material
- Pre-galvanised mild steel
Application
Suitable For
- Solid sawn timber joists
Technical Data
Production Dimensions
| References | Joist Size [mm] | Product Dimensions [mm] | Joist holes | ||||||||
|---|---|---|---|---|---|---|---|---|---|---|---|
| Width | Height | A | B | C | D | E | F | t | Hanger holes | FMS Strap | |
| Ø6x4 | Ø4.2 | ||||||||||
| SFLH100/38 | 35 | 100 | 38 | 100 | 75 | 49.5 | 103 | 81 | 1.5 | 2 | 3 |
| SFLH125/38 | 35 | 125 | 38 | 125 | 75 | 49.5 | 103 | 81 | 1.5 | 2 | 3 |
| SFLH150/38 | 35 | 150 | 38 | 140 | 75 | 49.5 | 103 | 81 | 1.5 | 2 | 3 |
| SFLH175/38 | 35 | 175 | 38 | 165 | 75 | 49.5 | 103 | 81 | 1.5 | 2 | 3 |
| SFLH200/38 | 35 | 200 | 38 | 190 | 75 | 49.5 | 103 | 81 | 1.5 | 2 | 3 |
| SFLH225/38 | 35 | 225 | 38 | 215 | 75 | 49.5 | 103 | 81 | 1.5 | 2 | 3 |
| SFLH250/38 | 35 | 250 | 38 | 240 | 75 | 49.5 | 103 | 81 | 1.5 | 2 | 3 |
| SFLH300/38 | 35 | 300 | 38 | 290 | 75 | 49.5 | 103 | 81 | 1.5 | 2 | 3 |
| SFLH100/44 | 44 | 100 | 44 | 100 | 75 | 49.5 | 103 | 81 | 1.5 | 2 | 3 |
| SFLH125/44 | 44 | 125 | 44 | 125 | 75 | 49.5 | 103 | 81 | 1.5 | 2 | 3 |
| SFLH150/44 | 44 | 150 | 44 | 140 | 75 | 49.5 | 103 | 81 | 1.5 | 2 | 3 |
| SFLH175/44 | 44 | 175 | 44 | 165 | 75 | 49.5 | 103 | 81 | 1.5 | 2 | 3 |
| SFLH200/44 | 44 | 200 | 44 | 190 | 75 | 49.5 | 103 | 81 | 1.5 | 2 | 3 |
| SFLH225/44 | 44 | 225 | 44 | 215 | 75 | 49.5 | 103 | 81 | 1.5 | 2 | 3 |
| SFLH250/44 | 44 | 250 | 44 | 240 | 75 | 49.5 | 103 | 81 | 1.5 | 2 | 3 |
| SFLH300/44 | 44 | 300 | 44 | 290 | 75 | 49.5 | 103 | 81 | 1.5 | 2 | 3 |
| SFLH100/47 | 45 | 100 | 47 | 100 | 75 | 49.5 | 103 | 81 | 1.5 | 2 | 3 |
| SFLH125/47 | 45 | 125 | 47 | 125 | 75 | 49.5 | 103 | 81 | 1.5 | 2 | 3 |
| SFLH150/47 | 45 | 150 | 47 | 140 | 75 | 49.5 | 103 | 81 | 1.5 | 2 | 3 |
| SFLH175/47 | 45 | 175 | 47 | 165 | 75 | 49.5 | 103 | 81 | 1.5 | 2 | 3 |
| SFLH200/47 | 45 | 200 | 47 | 190 | 75 | 49.5 | 103 | 81 | 1.5 | 2 | 3 |
| SFLH225/47 | 45 | 225 | 47 | 215 | 75 | 49.5 | 103 | 81 | 1.5 | 2 | 3 |
| SFLH250/47 | 45 | 250 | 47 | 240 | 75 | 49.5 | 103 | 81 | 1.5 | 2 | 3 |
| SFLH300/47 | 45 | 300 | 47 | 290 | 75 | 49.5 | 103 | 81 | 1.5 | 2 | 3 |
| SFLH100/50 | 50 | 100 | 50 | 100 | 75 | 49.5 | 103 | 81 | 1.5 | 2 | 3 |
| SFLH125/50 | 50 | 125 | 50 | 125 | 75 | 49.5 | 103 | 81 | 1.5 | 2 | 3 |
| SFLH150/50 | 50 | 150 | 50 | 140 | 75 | 49.5 | 103 | 81 | 1.5 | 2 | 3 |
| SFLH175/50 | 50 | 175 | 50 | 165 | 75 | 49.5 | 103 | 81 | 1.5 | 2 | 3 |
| SFLH200/50 | 50 | 200 | 50 | 190 | 75 | 49.5 | 103 | 81 | 1.5 | 2 | 3 |
| SFLH225/50 | 50 | 225 | 50 | 215 | 75 | 49.5 | 103 | 81 | 1.5 | 2 | 3 |
| SFLH250/50 | 50 | 250 | 50 | 240 | 75 | 49.5 | 103 | 81 | 1.5 | 2 | 3 |
| SFLH300/50 | 50 | 300 | 50 | 290 | 75 | 49.5 | 103 | 81 | 1.5 | 2 | 3 |
| SFLH100/63 | 63 | 100 | 63 | 100 | 75 | 49.5 | 103 | 81 | 1.5 | 2 | 3 |
| SFLH125/63 | 63 | 125 | 63 | 125 | 75 | 49.5 | 103 | 81 | 1.5 | 2 | 3 |
| SFLH150/63 | 63 | 150 | 63 | 140 | 75 | 49.5 | 103 | 81 | 1.5 | 2 | 3 |
| SFLH175/63 | 63 | 175 | 63 | 165 | 75 | 49.5 | 103 | 81 | 1.5 | 2 | 3 |
| SFLH200/63 | 63 | 200 | 63 | 190 | 75 | 49.5 | 103 | 81 | 1.5 | 2 | 3 |
| SFLH225/63 | 63 | 225 | 63 | 215 | 75 | 49.5 | 103 | 81 | 1.5 | 2 | 3 |
| SFLH250/63 | 63 | 250 | 63 | 240 | 75 | 49.5 | 103 | 81 | 1.5 | 2 | 3 |
| SFLH300/63 | 63 | 300 | 63 | 290 | 75 | 49.5 | 103 | 81 | 1.5 | 2 | 3 |
| SFLH100/75 | 75 | 100 | 75 | 100 | 75 | 49.5 | 103 | 81 | 1.5 | 2 | 3 |
| SFLH125/75 | 75 | 125 | 75 | 125 | 75 | 49.5 | 103 | 81 | 1.5 | 2 | 3 |
| SFLH150/75 | 75 | 150 | 75 | 140 | 75 | 49.5 | 103 | 81 | 1.5 | 2 | 3 |
| SFLH175/75 | 75 | 175 | 75 | 165 | 75 | 49.5 | 103 | 81 | 1.5 | 2 | 3 |
| SFLH200/75 | 75 | 200 | 75 | 190 | 75 | 49.5 | 103 | 81 | 1.5 | 2 | 3 |
| SFLH225/75 | 75 | 225 | 75 | 215 | 75 | 49.5 | 103 | 81 | 1.5 | 2 | 3 |
| SFLH250/75 | 75 | 250 | 75 | 240 | 75 | 49.5 | 103 | 81 | 1.5 | 2 | 3 |
| SFLH300/75 | 75 | 300 | 75 | 290 | 75 | 49.5 | 103 | 81 | 1.5 | 2 | 3 |
| SFLH100/91 | 2x45 or 91 | 100 | 91 | 100 | 75 | 49.5 | 103 | 81 | 1.5 | 2 | 3 |
| SFLH125/91 | 2x45 or 91 | 125 | 91 | 125 | 75 | 49.5 | 103 | 81 | 1.5 | 2 | 3 |
| SFLH150/91 | 2x45 or 91 | 150 | 91 | 140 | 75 | 49.5 | 103 | 81 | 1.5 | 2 | 3 |
| SFLH175/91 | 2x45 or 91 | 175 | 91 | 165 | 75 | 49.5 | 103 | 81 | 1.5 | 2 | 3 |
| SFLH200/91 | 2x45 or 91 | 200 | 91 | 190 | 75 | 49.5 | 103 | 81 | 1.5 | 2 | 3 |
| SFLH225/91 | 2x45 or 91 | 225 | 91 | 215 | 75 | 49.5 | 103 | 81 | 1.5 | 2 | 3 |
| SFLH250/91 | 2x45 or 91 | 250 | 91 | 240 | 75 | 49.5 | 103 | 81 | 1.5 | 2 | 3 |
| SFLH300/91 | 2x45 or 91 | 300 | 91 | 290 | 75 | 49.5 | 103 | 81 | 1.5 | 2 | 3 |
| SFLH100/96 | 2x47 | 100 | 96 | 100 | 75 | 49.5 | 103 | 81 | 1.5 | 2 | 3 |
| SFLH125/96 | 2x47 | 125 | 96 | 125 | 75 | 49.5 | 103 | 81 | 1.5 | 2 | 3 |
| SFLH150/96 | 2x47 | 150 | 96 | 140 | 75 | 49.5 | 103 | 81 | 1.5 | 2 | 3 |
| SFLH175/96 | 2x47 | 175 | 96 | 165 | 75 | 49.5 | 103 | 81 | 1.5 | 2 | 3 |
| SFLH200/96 | 2x47 | 200 | 96 | 190 | 75 | 49.5 | 103 | 81 | 1.5 | 2 | 3 |
| SFLH225/96 | 2x47 | 225 | 96 | 215 | 75 | 49.5 | 103 | 81 | 1.5 | 2 | 3 |
| SFLH250/96 | 2x47 | 250 | 96 | 240 | 75 | 49.5 | 103 | 81 | 1.5 | 2 | 3 |
| SFLH300/96 | 2x47 | 300 | 96 | 290 | 75 | 49.5 | 103 | 81 | 1.5 | 2 | 3 |
| SFLH100/99 | 2x50 or 97 or 100 | 100 | 100 | 100 | 75 | 49.5 | 103 | 81 | 1.5 | 2 | 3 |
| SFLH125/99 | 2x50 or 97 or 100 | 125 | 100 | 125 | 75 | 49.5 | 103 | 81 | 1.5 | 2 | 3 |
| SFLH150/99 | 2x50 or 97 or 100 | 150 | 100 | 140 | 75 | 49.5 | 103 | 81 | 1.5 | 2 | 3 |
| SFLH175/99 | 2x50 or 97 or 100 | 175 | 100 | 165 | 75 | 49.5 | 103 | 81 | 1.5 | 2 | 3 |
| SFLH200/99 | 2x50 or 97 or 100 | 200 | 100 | 190 | 75 | 49.5 | 103 | 81 | 1.5 | 2 | 3 |
| SFLH225/99 | 2x50 or 97 or 100 | 225 | 100 | 215 | 75 | 49.5 | 103 | 81 | 1.5 | 2 | 3 |
Product characteristic capacities
| References | Number of Fasteners | Characteristic Capacities [kN] | Safe Working Loads [kN] | |||||||
|---|---|---|---|---|---|---|---|---|---|---|
| Joist | R1.k | R1,SWL | ||||||||
Hanger | FMS Strap | 2.8 N/mm2; Solid AAC | 3.5 N/mm2 Solid LAC | 7 N/mm2 Solid DAC | 2.8N/mm2 Solid AAC | 3.5N/mm2 Solid LAC | 7N/mm2 Solid DAC | |||
| Qty | Type | Qty | Type | |||||||
| SFLH | 2 | N3.75 x 30 | 3 | N3.75 x 30 | 6.8 | 7.9 | 7.9 | 3.9 | 4.5 | 4.5 |
Installation
Installation
Installation
Step 1: Build masonry to the required level, ensuring any coursing bricks or blocks are at least one course below the supporting block.
Leave the masonry to cure for at least three days.
Step 2: Place the Safety Fast Lite Masonry Hanger (SFLH) over the inner leaf of the block work, ensuring the top flanges are fully bearing onto the top of the supporting block work and are also tight against the front face of the block work.
Step 3: Install the floor joist into the SFLH. The end of the joist should be tight against the back of the hanger. Maximum gap allowed: 6mm.
Install the specified joist nails (see table below).
Step 4: Install the appropriate restraint strap (see installation notes), ensuring the strap is tight against the back face of the block work hanger return and the side of the floor joist.
Fix with 3 x 3.75x30mm square twist nails.
Working on the floor prior to the next lift of masonry:
1. The floor decking may be stored on the joists provided the load is uniformly distributed among several joists and does not exceed the hanger or joist capacities. Refer to joist manufacturer or supplier for joist capacity and maximum construction loads.
2. The floor decking must be securely attached to each joist before additional loads can be placed on the system.
3. Pallets of blocks or other construction material should be placed onto the scaffolding and not directly onto the floor.
The materials can then be evenly distributed around the floor manually, ensuring the
hanger or joist capacities are not exceeded.
For example, total number of blocks per pair of joists (4 hangers) @ 600 c/c:
• 2.8N/mm2 AAC = 24
• 3.5N/mm2 AAC = 20
• 7.0N/mm2 DAC = 16
Note: I-joist shown for illustration purposes, SFLH is compatible with solid sawn joists.
