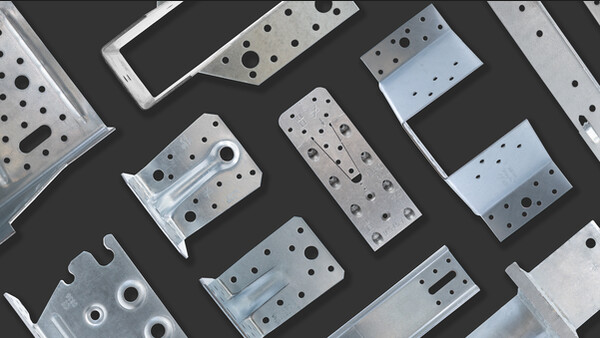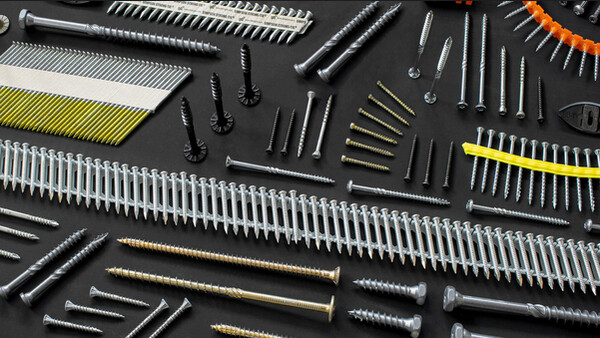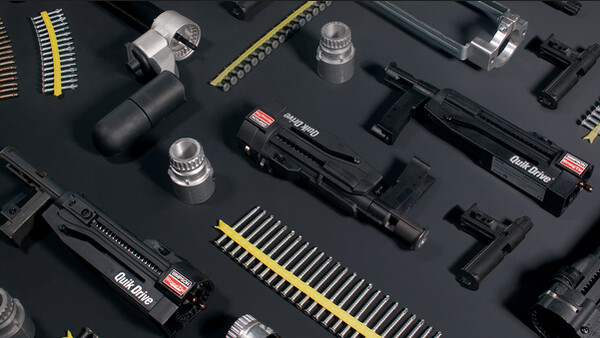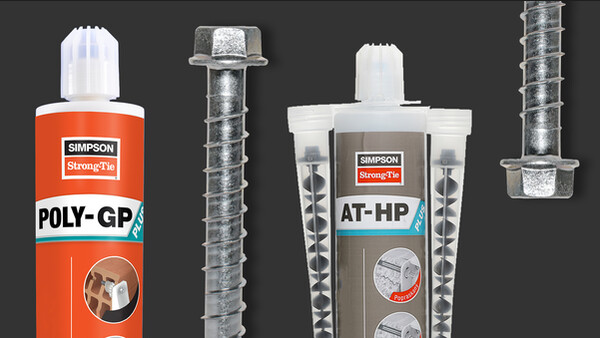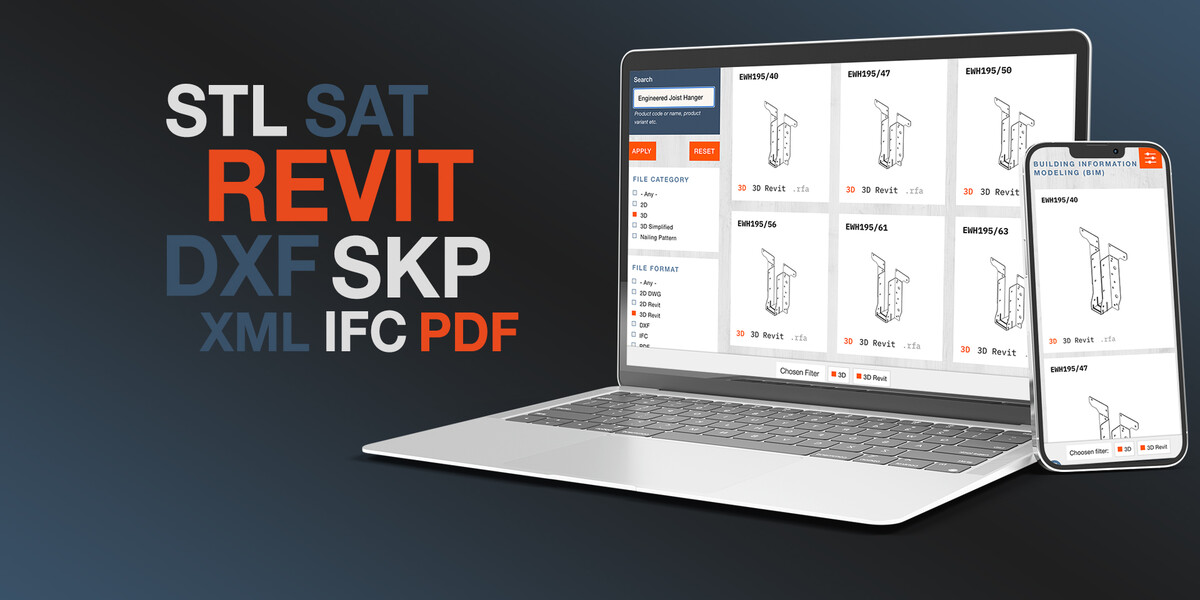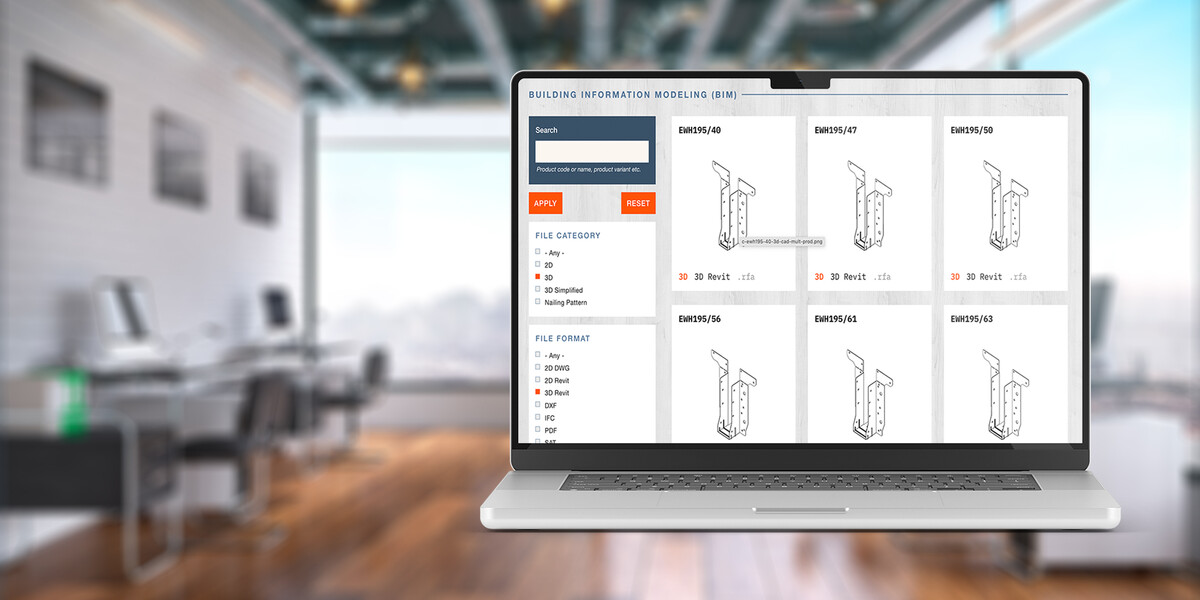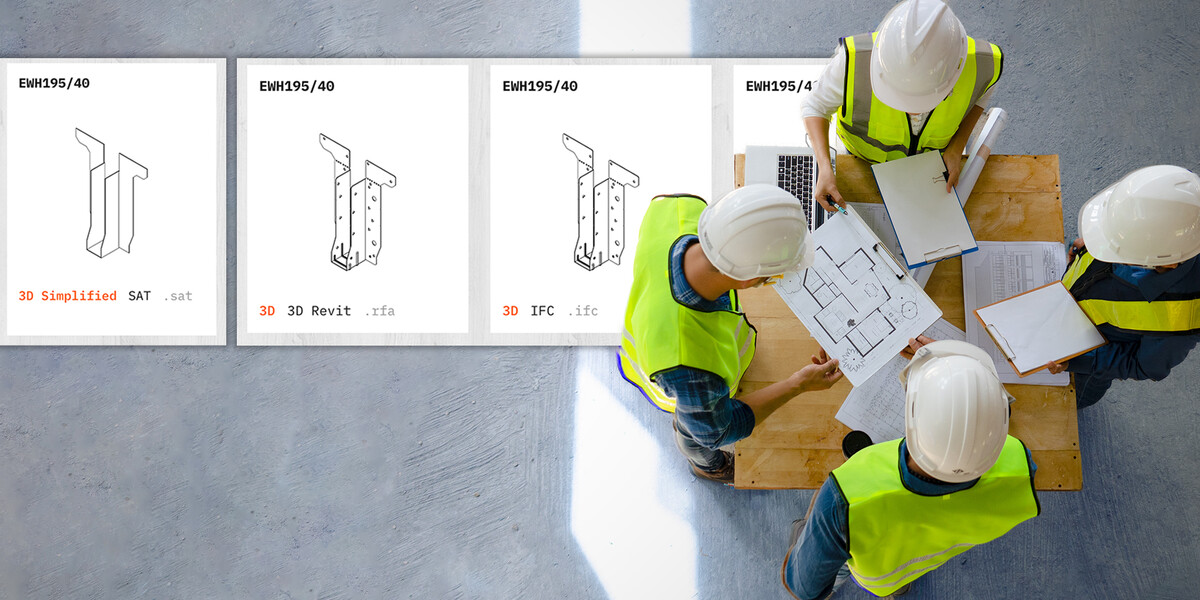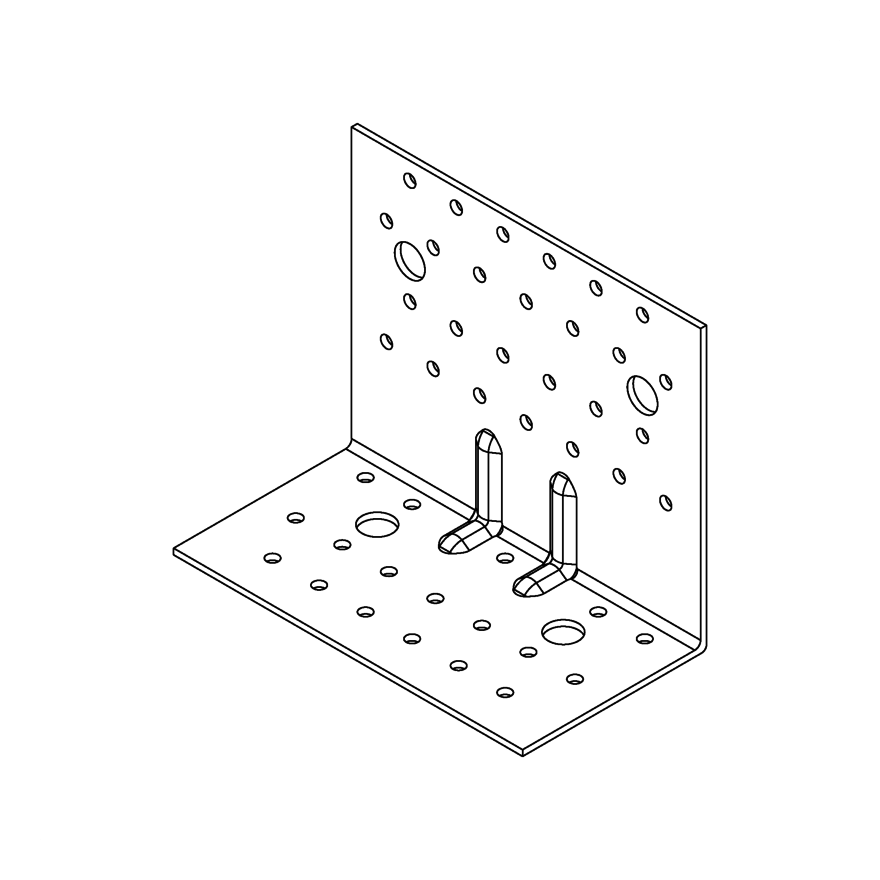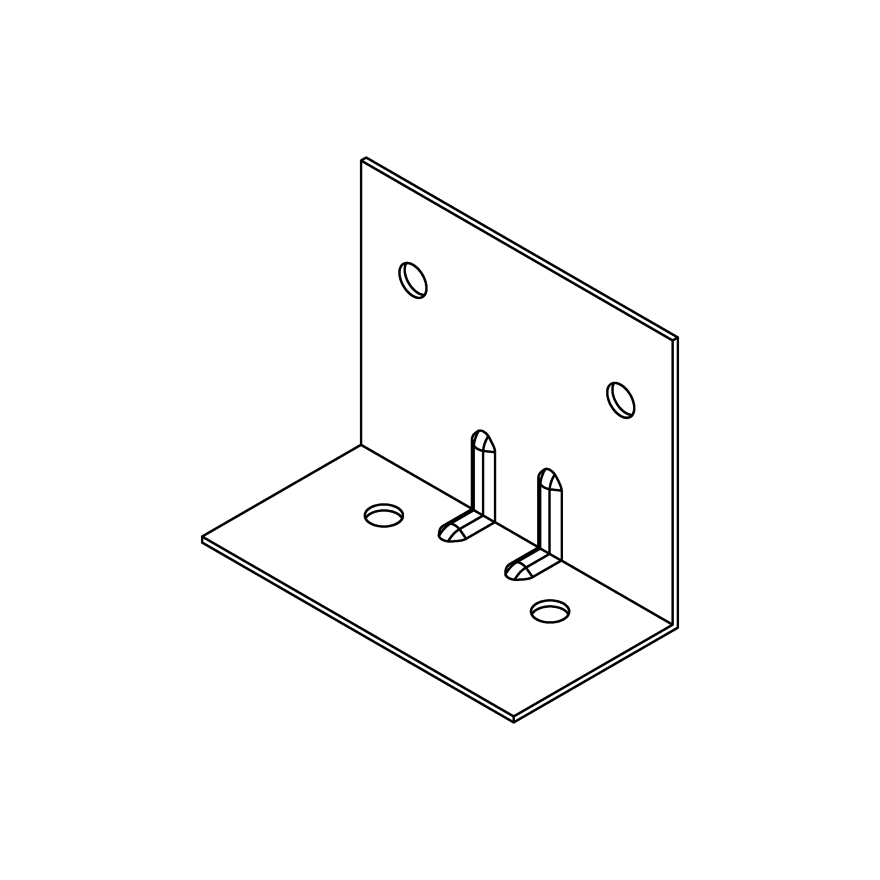BIM & CAD Library
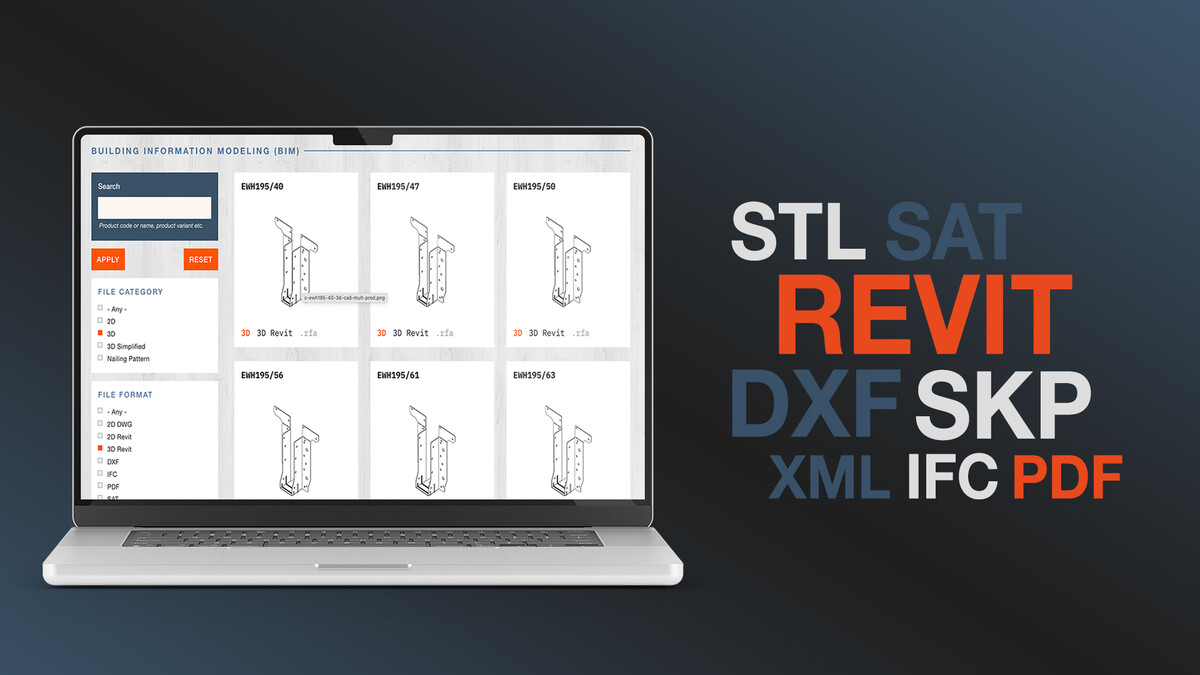
Make building information modelling a breeze
From BIM models to XML, we have over 120,000 CAD friendly files for our construction solutions available for download right here!
This all-new facility puts BIM and CAD files for our entire product range just a few clicks away from implementation into all of the major construction design tools including Autocad, Cadwork, Revit, Sema and Tekla.
File formats currently available:
- BIM: 2D and 3D Revit, IFC
- CAD: DXF, SAT, SKP, STL
- Other uses: PDF, XML
We are also constantly working on plugins that seamlessly integrate our entire BIM and CAD library with your design software of choice.
