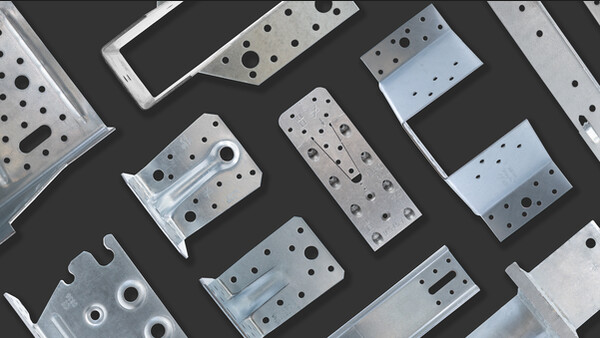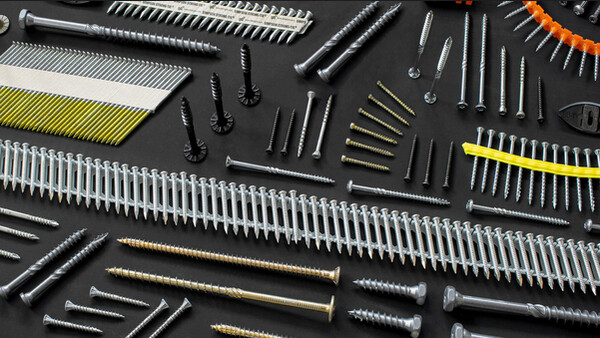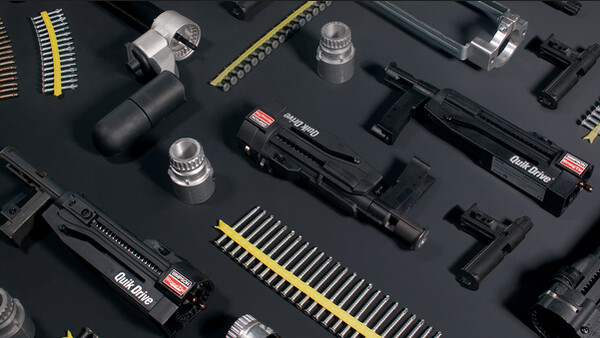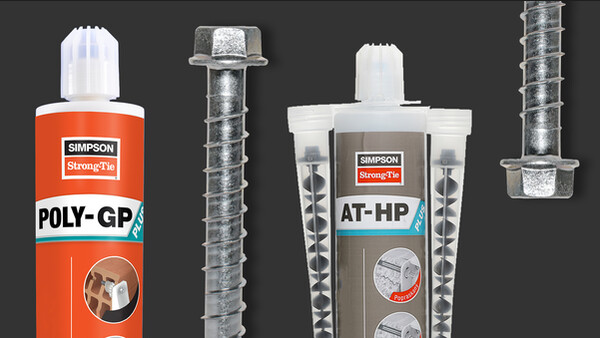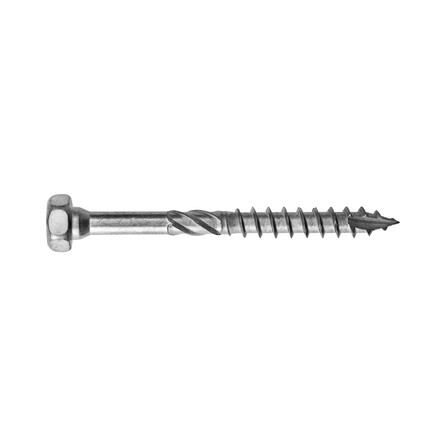Stepped Party Wall Tie
The SPWT has been specifically designed and engineered to connect separating walls of attached timber framed buildings. The SPWT is to be used for applications where the timber frame separating walls are stepped, typically in terraced or semi-detached housing, built on sloped elevations.
